Design Details That Make A Small Kitchen Look Bigger
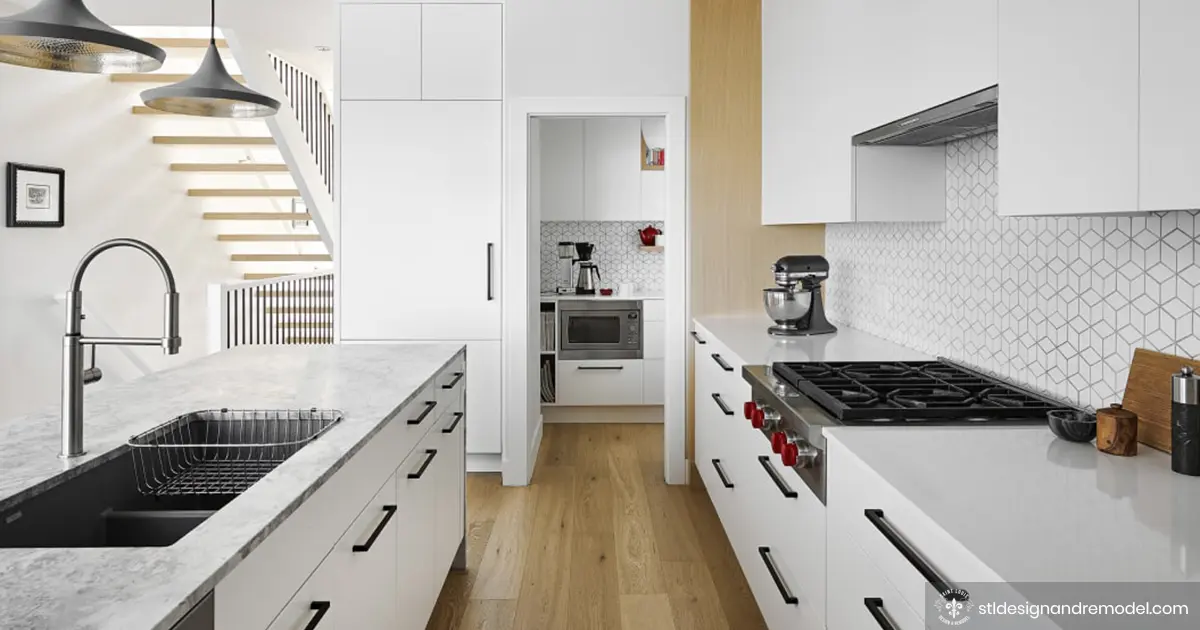
One of the most important ways we transform our home for a more welcoming look and feel, as well as more livable is a kitchen remodel. Some decisions about this kind of remodeling are not inconsequential. For example, do you need to relocate major appliances or remove some walls?
Other decisions don’t have to be so major, particularly if you’re wanting to make a small kitchen look bigger. Besides, even after the kids are gone, you probably want more space to entertain and for gatherings. And everyone likes hanging out in the kitchen with the chef.
How To Make A Small Kitchen Look Bigger
For these reasons, a tiny kitchen can be challenging for both the chef and as an eating space. For most homes, the kitchen is the busiest room in the house. So, if you’re short on space and storage, it’s time to get creative.
Continue reading to explore ways to make a small kitchen look bigger without a major remodel.
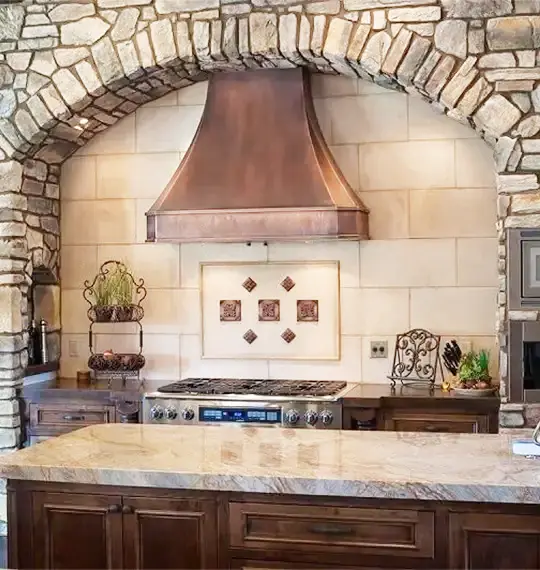
1. Choose a minimal range hood
A small kitchen feels larger with a well-mounted range hood versus an under-cabinet hood. Not only that, but it can also make the room feel more open and cleaner. But keep in mind, while a wall-mounted range hood adds visual space, there are things to consider. For instance, a wall-mounted range hood requires somewhere outdoors to vent pollutants. But your home remodeling expert will advise you on the most suitable hood for your space.
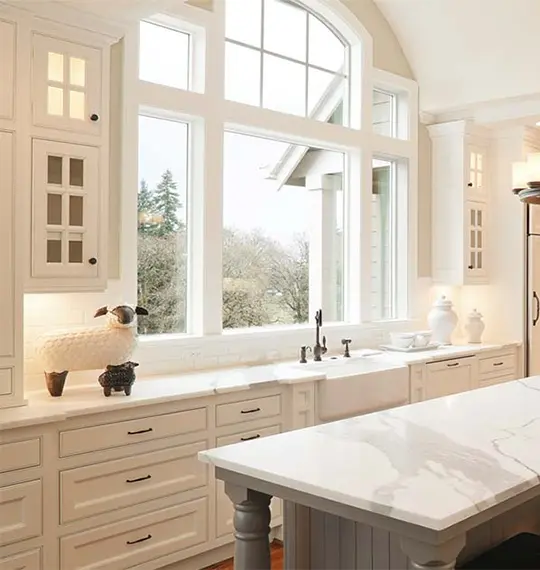
2. Match counters to backsplashes
One of the best ways to make a small kitchen look bigger is to match countertop colors and backsplash. Because the two elements’ colors match, it simplifies the space, creating large visual areas that make the room look spacious. So, use the same material or paint color for the counter and the backsplash. In this photo, an off white marble counter coupled with off white wall paint creates a calming, less busy feeling.
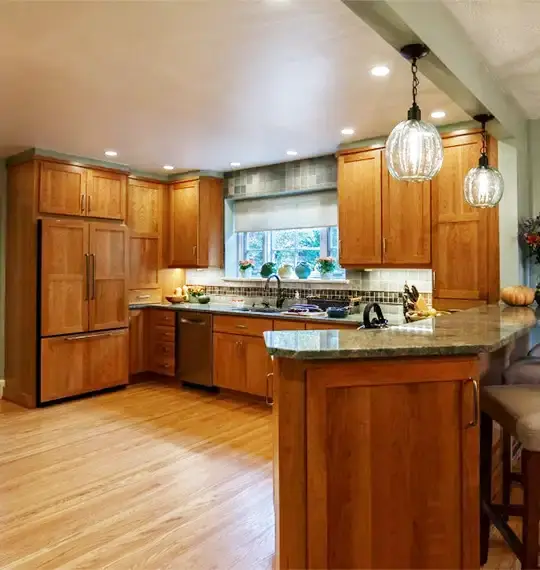
3. Run cabinets to the ceiling
For some people, ceiling-height kitchen cabinets gives them the extra storage they need. In addition to not having to scram items in your cabinets, ceiling-height cabinets draws your eyes upward, and makes the ceiling look higher. Compared to other designs, cabinets with contemporary hardware tend to create the illusion of spaciousness by keeping the eye moving upward. And if you can’t afford new cabinets, prefab ones are a good option.
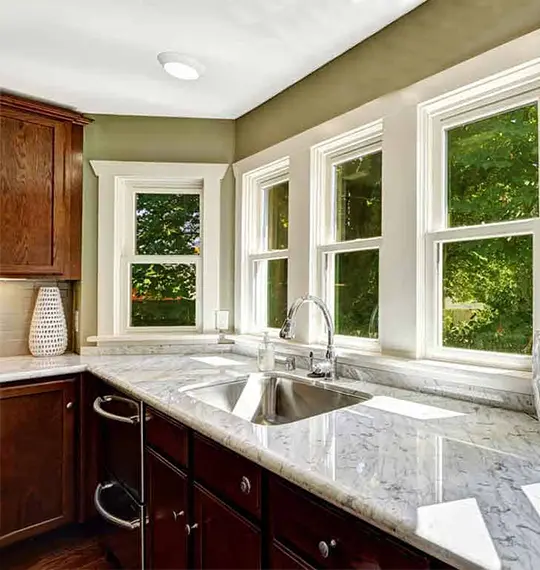
4. Let in natural sunlight
Keep kitchen window treatments to a minimum to allow sunlight to come in. Doing so allows the view outside to feel like an extension of your kitchen. Skip the heavy blinds and drapes and use sheer curtains instead, or you can leave the window completely uncovered. Besides, kitchen window treatments requires frequent cleaning. This is because this space is subjected to a lot of smells, fumes, and stains that could harm textiles.
Ready To Get Started?
As one of the spaces in which you will spend the most time, your kitchen deserves careful attention to detail. Working with a professional designer, you’ll discover how to create a vision for your kitchen.
